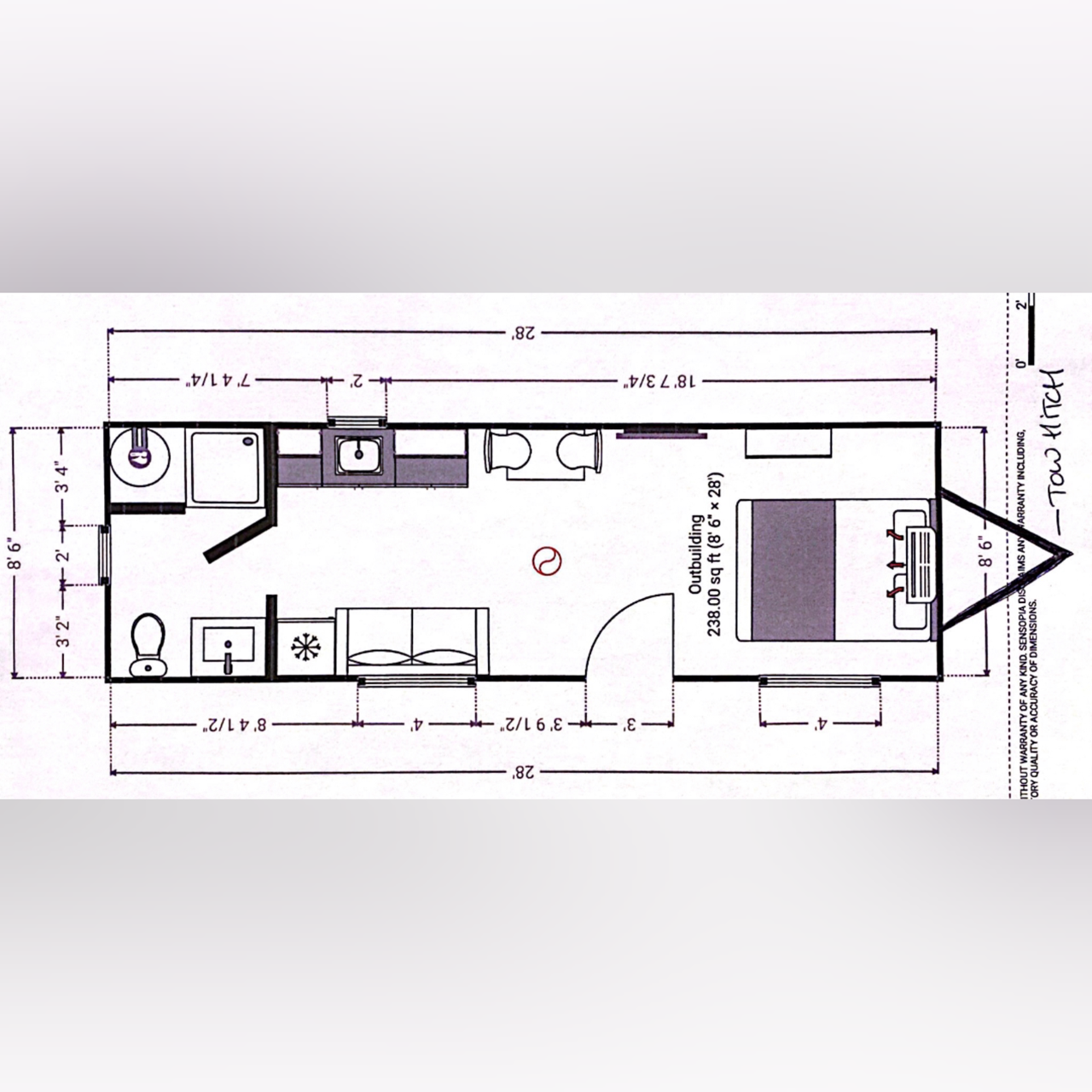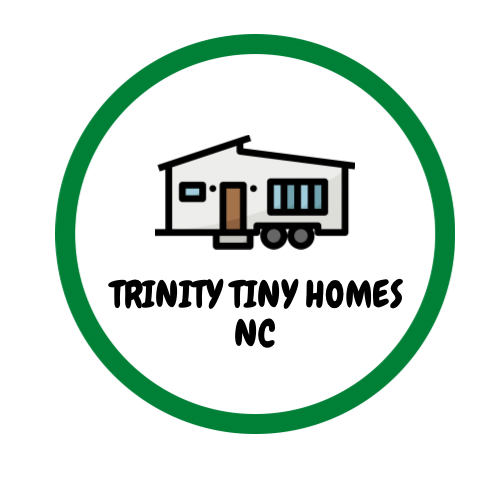Best Prices. Top Quality.
We Currently Build Two Options;
-

Complete Tiny Home On Wheels -8'.6"x28Ft
Complete Tiny home on wheels - For an 8’.6”x28ft
$55,000.00 BEST SELLER!!
The 8’.6”x28ft - includes;
The Custom Trailer, floor insulation (R19), Zips Wall and roof panel system, Framing, wall (R15) and ceiling (R19) insulation, Metal roof, LP Siding, ductless A/C Heat Wall unit, interior walls, and ceiling are pine tongue and groove, wood effect vinyl flooring, 4 ceiling Recessed lights, bathroom light with exhaust fan, vanity light, GFCI outlets in kitchen and bathroom, many receptacles throughout, Electric 50 amp cable hook up, 19-gallon water heater, flushing toilet, shower unit, single vanity, kitchen cabinets, Brushed Nickel standard hardware, countertop - butcher block, full-size wall microwave with exhaust fan, kitchen single stainless sink, two ring electric cooktop, 6 windows (two are transom) and a front door with door handle/lock.
-

Complete Tiny Home On Wheels - 8'.6"x24Ft
A complete tiny home on wheels - For an 8’.6”x24ft
$50,000.00
The 8’.6”x24Ft - includes;
The same as the 8’.6”x28Ft model…
The Custom Trailer, floor insulation (R19), Zips Wall and roof panel system, Framing, wall (R15) and ceiling (R19) insulation, Metal roof, LP Siding, ductless A/C Heat Wall unit, interior walls, and ceiling are pine tongue and groove, wood effect vinyl flooring, 4 ceiling Recessed lights, bathroom light with exhaust fan, vanity light, GFCI outlets in kitchen and bathroom, many receptacles throughout, Electric 50 amp cable hook up, 19-gallon water heater, flushing toilet, shower unit, single vanity, kitchen cabinets, Brushed Nickel standard hardware, countertop - butcher block, full-size wall microwave with exhaust fan, kitchen single stainless sink, two ring electric cooktop, 6 windows (two are transom) and a front door with door handle/lock.
-
What's New!
- We now offer Foam Insulation for a small upgrade
- Add a simple storage loft above the bathroom area is an additional $2,500 (includes a transom window, outlet, light, and flooring)
- Add a W/D Hook up can be added $300
-Add a ceiling fan w/install $300
-Exterior Paint (3 colors-Body, Trim, door inside & out) $1,800
-Mini Stainless Fridge/Freezer (waist high) $300
-Ground Floor bedroom wall (half height) w/sliding barn door $1,800
-Upgrade Black Finishes $
-Upgrade the ceiling & wall insulation for spray foam insulation $
-
Basic floor plan >>>
A simple, straightforward floor plan that works. Ground floor bedroom.
This floor plan can be flipped the other way or you can make some adjustments to the space eg; smaller kitchen, smaller bathroom etc…
Additional upgrades would be an additional cost like; a storage loft, sleeping lofts, extra windows etc…
This tiny home is perfect for Airbnb/VRBO rentals, In-law, students, mobile offices, personal homes, and many other purposes.
(Image of the floor plan is not to exact scale - Bed, dining table, sofa in image not included)


